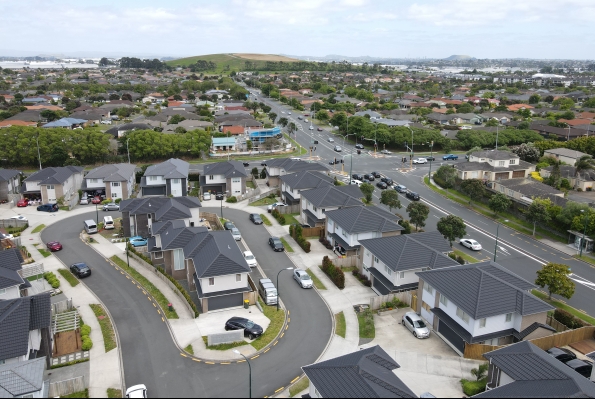CHAPEL ROAD DEVELOPMENT
Back to PortfolioThis project was designed and built before Auckland's Unitary Plan changes, these houses are sized between 195 - 205m2 of four bedroom double garage with open plan kitchen dining and family living arrangement. Section size is around 300m2.
Client - Private client
Location - Manukau
Value - $12+ mil
Project QS - Tony Scragg & Associates
Consultants:
- FORREST & STONE ARCHITECTS
- THL STRUCTURAL ENGINEERS




